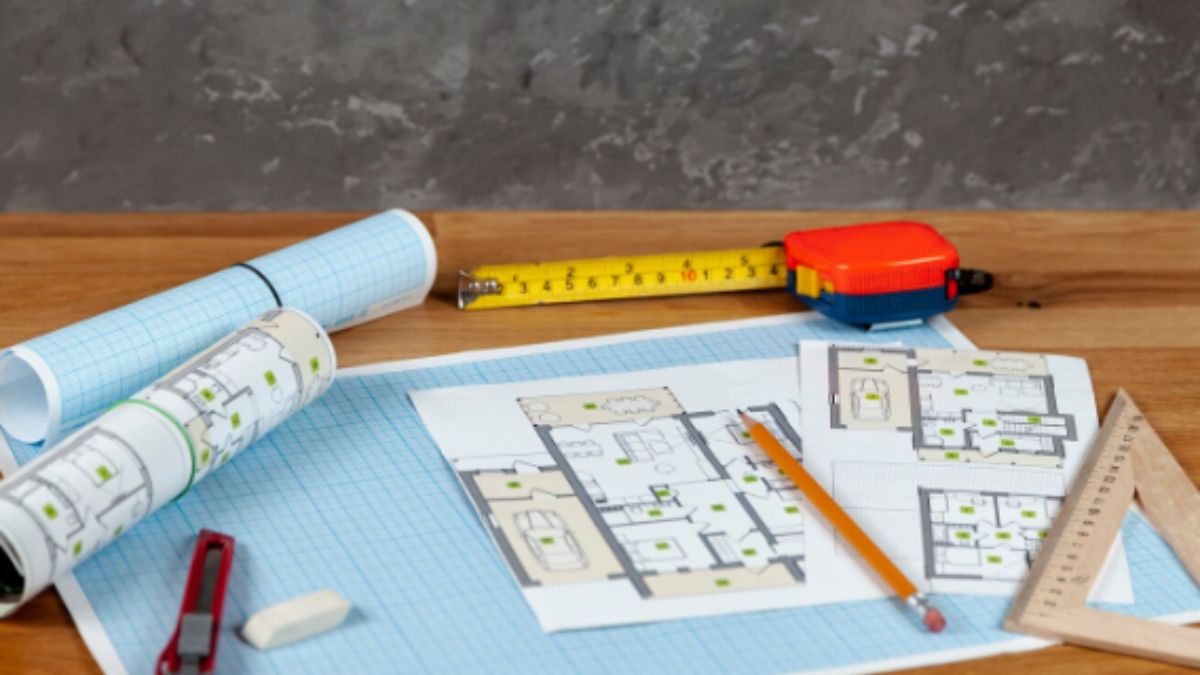Installing a metal building—whether it’s for agricultural storage, a backyard workshop, or a commercial facility—starts long before the first bolt is tightened. Behind every durable and functional structure is a carefully thought-out plan.
Planning a metal building involves more than just picking a size and color. It includes zoning compliance, site prep, choosing the right features, and accounting for long-term use. Whether you’re a first-time buyer or expanding your property, understanding the planning process ensures your project is successful from day one.
1. Define the Purpose of the Building
The first step is identifying exactly what the building will be used for. Will it house vehicles? Serve as a business location? Store equipment or feed? This decision determines everything—from square footage and door types to ventilation and insulation.
Think long-term. A structure designed as a simple garage today might evolve into a workspace or living area in the future. Planning for flexibility ensures the building grows with your needs.
Understand Local Zoning and Permits
Before you break ground, check with your city or county about zoning laws, setbacks, height restrictions, and permitting. Some areas may limit the square footage or require architectural plans stamped by a licensed engineer.
Failing to get the right approvals can lead to delays, fines, or forced demolition. Working with a vendor experienced in your area—or hiring a local contractor—can help navigate the red tape.
Choose the Right Site
Select a site that is level, accessible, and away from drainage issues. Consider orientation (for sunlight or solar panels), nearby trees (root damage, leaf buildup), and utility access.
If your land isn’t already prepared, you may need grading, compacting, or clearing—costs that should be factored into your total budget.
Design the Layout and Features
With the purpose and site in mind, it’s time to design. Choose your building’s dimensions, door and window locations, roof style, insulation, color, and other accessories.
Will you need skylights for natural lighting? Extra doors for drive-through access? Ventilation fans for equipment fumes? Think through how you’ll move within the building and what you’ll store inside.
Plan for Foundation and Utilities
Metal buildings typically require a concrete foundation, which must be designed to support your intended load and dimensions. Make sure to plan utility routes—electrical, water, sewer, internet—before pouring the slab.
Also consider adding anchor bolts or floor drains depending on your use case. An experienced foundation contractor can help ensure you meet the specs provided by your building manufacturer.
Coordinate Delivery and Assembly
Once ordered, your building kit will ship on flatbed trucks. Make sure your site is accessible for delivery and you have the equipment or team ready to unload and begin construction.
If you’re hiring professionals, make sure their schedules align with your delivery window. If DIY-ing, review all documentation thoroughly before starting to avoid mistakes or delays.
Prepare for Inspections and Final Touches
Many jurisdictions will require post-build inspections. Be ready to schedule inspections for foundation, framing, electrical, and final sign-off. After passing, you can focus on finishing touches like interior build-out, signage, lighting, or landscaping.
Conclusion
The success of your metal building or workshop in Auburn starts with smart planning. From securing permits to picking the right door layout and prepping your site, every decision you make affects how well the structure performs in the long run.
Taking the time to plan carefully ensures your building is not only strong and functional, but also customized for your lifestyle, business, or goals. The more intentional your planning, the more value your steel building will provide for years to come.











